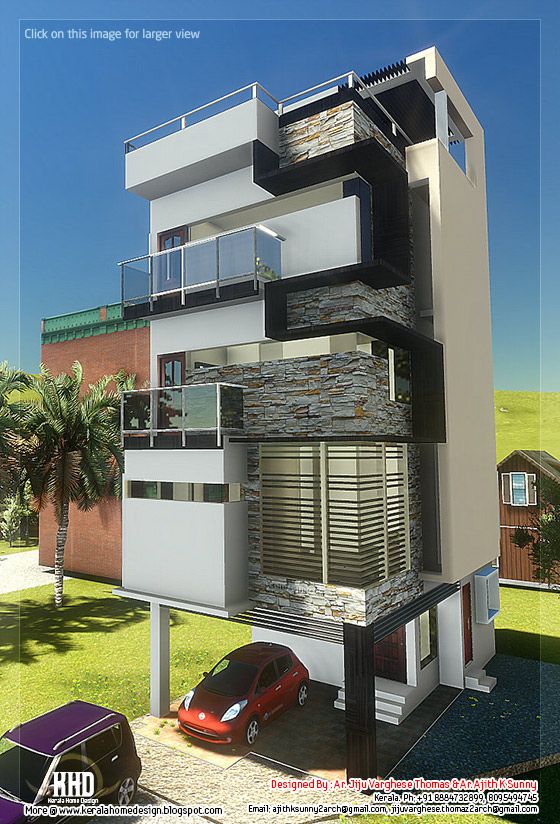
Details of this house
Genre : Residence
Total area : 2700 square feet
Bedrooms : 4
Style : Contemporary
Site : Kerala
Facilities of this house
- 3 floors
- Party space
- Living
- Dining
- Kitchen
- Utility
- Family living




For more information about this contemporary three floor home
Ar. Jiju Varghese Thomas
+91 8884732899
Ar. Ajith K Sunny
+91 8095494745
Email:ajithksunny2arch@gmail.com
jijuvarghese.thomaz2arch@gmail.com







0 comments :
Post a Comment